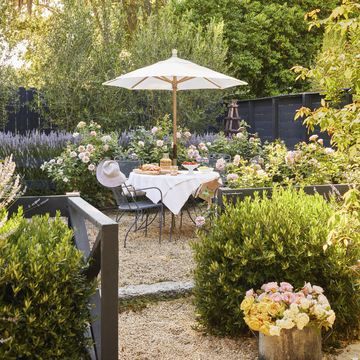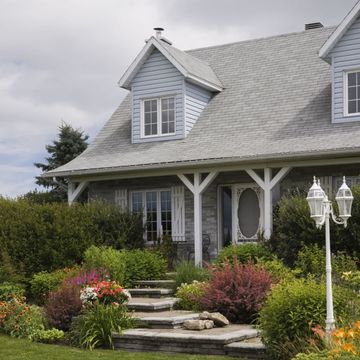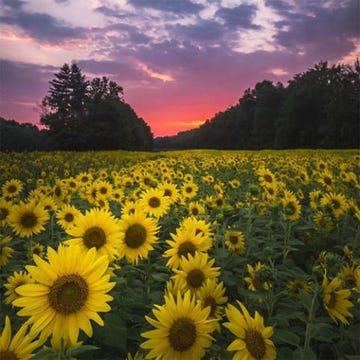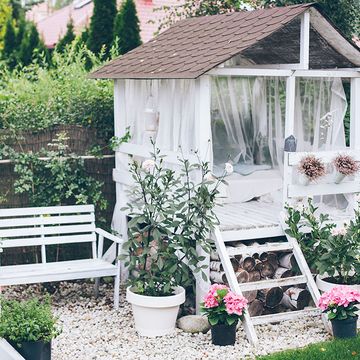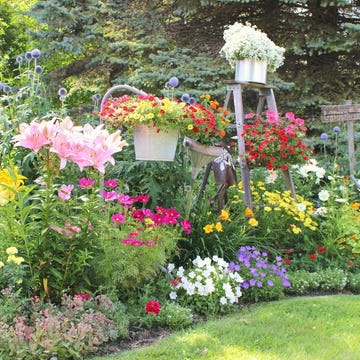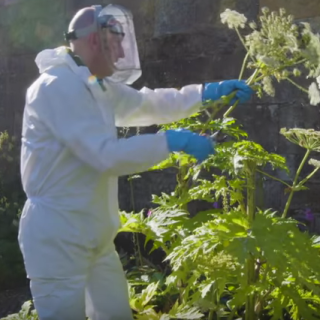The garden Richard Kollath and I planted at our home in New York's Hudson Valley was the final piece of an ambitious renovation project, the one we looked most forward to after months of construction. The goal we set for our reconstruction was to reorient our house so that it turned its back to the road and, instead, opened up views south and west from the rooms to sun-filled meadows and tree lines. Our friend and literary agent, Emma Sweeney — herself an author and passionate gardener — helped us design a tranquil space bordered and buffered on all sides by either structure or shrubs. This sense of enclosure and protection resulted in a garden that feels hidden and secluded, despite its proximity to our country road.
For weeks, we traversed wooden planks that spanned gaping, water-filled utility trenches dug in the muddy yard. After the new garden shed was constructed and the area between house and shed was backfilled and graded, we surveyed this virtual courtyard and were galvanized by its possibilities. The fatigue of renovation was displaced by spring's approach. We read garden books, sketched designs, drew up plant lists, and visited nurseries. Now, we were anxious to get our hands into the earth.
THE ANATOMY OF OUR GARDEN
Early in Our Renovation, it became clear that the paths connecting the house and storage sheds created an axis that would divide the backyard, and the cottage-style garden we had envisioned took on a more formal character as it evolved into four separate — and unequal — planting beds.
After Laying Our Our Design with stakes and string, we spent several long days excavating the indigenous clay and rock and replacing it — one wheelbarrow at a time — with a truckload of humus-enriched topsoil. We defined each of the borders with rigid aluminum edging, and filled the pathways with pea gravel — again, one wheelbarrow at a time.
Two Narrow Planting Beds and a simple but classic picket fence at the north end of the garden provide separation from the gravel drive; the privet hedge on the garden's south end repeats the line and creates a half wall with a "doorway" leading to the lawn, a rustic fire ring that is constructed of leftover flagstone, and a small, spring-fed pond.
The Unifying Elements of the garden — paths bordered by catmint, barberry, and lamb's ears, as well as four crab-apple trees that are planted right at the intersection — pull the eye to the garden's center, suggesting order and symmetry despite an otherwise loose and informal planting style.
A Flagstone Patio that is bordered with fragrant herbs and roses feels like an outdoor room. When visited alone, this garden area is a meditative, contemplative spot of beauty and birdsong. Adding guests and candlelight transforms it into an intimate gathering place that's hard to leave.
Take a photo tour of the garden:
CLOISTERED GARDENS

